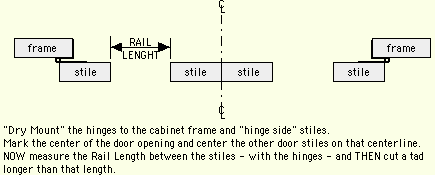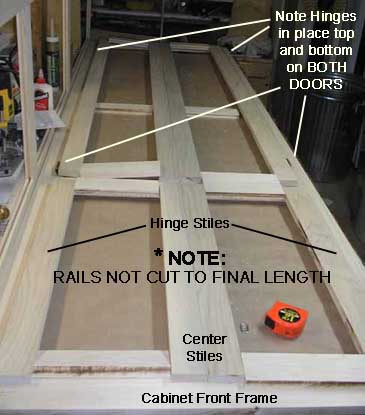Now To The DoorS Rails - Cutting to Approximate Length
As mentioned earlier, the rails were cut "oversized". The "plan" may have calculated their theoretical length (ie calculated based on ideal assumptions - opening width, hing overlays, accurate ripping to width, etc.). But "theoretical" and "real world" often are not the same. Whenever possible, it's better to KNOW than to assume.

So here's what we've got after about three hours of working on the doors - everything "dry fit" on the front frame of the cabinet - with hinges top and bottom on the long bottom doors. A couple of lines for the center of the opening, the middle stiles lined up to that center line and we're ready to measure the ACTUAL rail lengths needed.

And thus ended "Day Four" (actually we've spent about three hours on the doors, with most of that time spent talking about how to get the most out of the boards we had (How Wide), How To Cut and Set Ups. Lots of things to consider - some potential problems which might not be obvious addressed and dealt with. Many A Slip Twixt The Cup And The Lip. So far no major spills. )
Next up - Cutting FORTY mortises for loose tenon joinery for the doors - and then The Raised Panels.